Orginal article by Dr. Mariette van den Berg (MB Equine Services), Published in the Horses & People Magazine (August 2016)
When it comes to horse property layout, it pays to consider following the permaculture design approach because it aims to build systems that are easier to manage, more efficient and sustainable, whilst considering the health and wellbeing of all – people, horses, plants and the soil that sustains them.
In this Part Three of our Equine Permaculture Design Series, Dr. Mariette van den Berg explains the first two techinques that permaculture desing consultants use when deciding where to place all the elements needed, why they do it this way, and how the same principles can be applied to designing a horse property – either from scratch or to identify any changes that could be made to an existing layout to make it more efficient.
Permaculture is a creative design process based on whole-systems thinking informed by ethics and design principles, which we introduced briefly in our previous articles (part 1 and 2). This approach guides us to mimic the patterns and relationships we can find in nature and can be applied to all aspects of human living, from agriculture to ecological building, from technology to education and even economics.
While there are many principles that are important, key to permaculture is the wise husbandry of natural resources, in particular in terms of energy. In nature, when energy is cycled, living systems grow. Therefore, permaculture farming places an enormous emphasis on enhancing soil fertility through composting, thereby minimising the loss of energy. Likewise, the perennial edible landscape associated with permaculture, including food trees, fodder trees, pastures, herbs etc decrease the energy input required for food production for our grazing animals and ourselves.
A design concept
The same principles can even be translated into design concepts for our houses and properties with the aim to capture energy, to increase the growth of our living systems and set in place cycles; a process which eventually leads to greater energy and chore efficiency.
To accomplish this, we need to have a close look at the layout of our properties and permaculture uses zone and sector planning to help us identify what the best placement of elements is for our site.
In particular, zone and sector analysis is a tool to determine the best locations for the activities you wish to integrate into the system, so they can be performed efficiently and sustainably.
Zone and sector analysis techniques are regularly covered in permaculture texts and permaculture design courses, and can be easily applied to horse properties.
Permaculture zones
The design principle of zones and sectors is concerned with efficient energy planning, that is, planning the placement of elements in the design, such as trees and plants, animals, structures and buildings, to make to most efficient use of energy. Zone planning is a system where the location of an element in a design is determined by:
- How often we need to use the element
- How often we need to service the element
The use and service of the elements are quantified using 0 to 5, and can be thought of as a series of concentric rings moving out from a centre point, where human activity and need for attention is most concentrated, to where there is no need for intervention at all.
This is a basic logical principle, whereby the things you use most often, and the things you have to pay the most attention to, are placed closest to the house in the design. Subsequently, the things that are used the least often, or that require little or no attention, are placed furthest away in the design, and things that fall somewhere in between are placed accordingly. By situating the most often used or serviced elements in a design closest to the home, it makes it easier to access them. This means less energy is expended to access them, making for a more energy and chore efficient design.
As a practical example, a kitchen garden containing the most often used vegetables and herbs would ideally be located in close proximity to the kitchen itself, so when the need for herbs and vegetables arises, it’s only a quick step outside the back door of the house to get the required cooking ingredients. It would be highly inefficient, and extremely wasteful of energy if you had to walk across your whole property, to some remote back corner, to get what you need to prepare a meal, for the following reasons.
For horse properties it is also important to have your horse yards or stables reasonably close to the house site (zone 2) because we visit them daily. Keeping this in mind, we also have to remember animals gathering close to the house (for example in a sacrifice area, central point or holding yard) can increase the soil and pasture problems in ways that are neither healthy for horses nor do they support the aesthetics of the property.
This is why property layouts, which are based on a central point system, always recommend the area where horses will spend time in (called loafing), has a suitable surface or footing. This helps prevent soil degradation (erosion, compaction, mud/dust and weeds, etc.), and keeps the environment healthier for horses and people.
Whether you are designing a central point system or not, when looking at your property’s zoning you also have to consider the connection between the stables and yards closer to the house, and the grazing areas (zone 3). Laneways systems are one option, the other is that all the paddocks are fenced in a way that allows them to connect directly with the central area that is closer to the house (zone 2).
It’s important to understand that:
- Zones are not separated by hard boundaries; they do not need to be defined with fences or other hard structures.
- Zones can blend into each other. This is most often the case in real life designs.
- Zones are not circular, they can be any shape and become defined by how accessible they are from the house.
Summary of Permacultural Zones
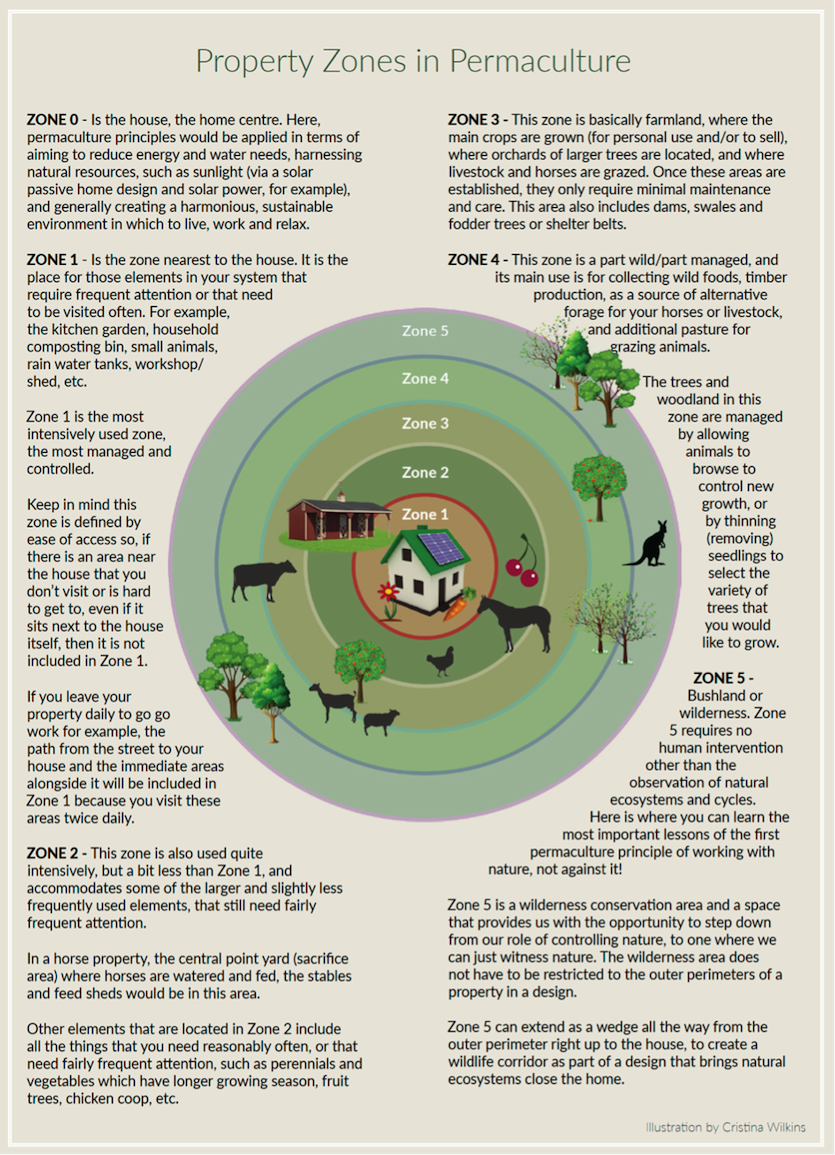
ZONE 0 — The house, or home centre. Here permaculture principles would be applied in terms of aiming to reduce energy and water needs, harnessing natural resources such as sunlight, and generally creating a harmonious, sustainable environment in which to live, work and relax.
ZONE 1 — Is the zone nearest to the house, the location for those elements in the system that require frequent attention, or that need to be visited often, e.g., kitchen garden, compost area, small animals, rain water tanks, shed, etc. This is the most intensively used zone, and the most managed and controlled. Keep in mind that this zone is defined by access, so if there is an area near the house that you don’t visit, or is hard to get to, even if it sits next to the house itself, then it is not included in Zone 1. If you leave your property daily to go go work for example, then the path from the street to your house and the immediate areas alongside it will be included in Zone 1, as you visit these areas twice daily.
ZONE 2 — This zone is also used quite intensively, but a bit less than Zone 1, and accommodates some of the larger and slightly less frequently used elements, that still need fairly frequent attention. Elements that are located in this zone include all the things that you need reasonably often, or that need the fairly frequent attention, such as: perennials and vegetables which have longer growing season, fruit trees, chicken coop and horse stables/yards etc.
ZONE 3 — This zone is basically farmland, where the main crops are grown (for personal use and/or to sell), where orchards of larger trees are located, and where livestock and horses are kept and grazed. Once these areas are established, they only require minimal maintenance and care. This area also includes: dams, swales and fodder trees/ shelter belts.
ZONE 4 — This zone is a part wild/part managed, and its main use is for collecting wild foods, timber production, as a source of animal forage, and pasture for grazing animals.
The trees in this zone are managed by allowing animals to browse to control new growth, or by thinning (removing) seedlings to select the variety of trees that will be allowed to grow.
ZONE 5 — The wilderness. There is no human intervention in zone 5 apart from the observation of natural eco-systems and cycles. Here is where we learn the most important lessons of the first permaculture principle of working with nature, not against. Zone 5 is a wilderness conservation area, and space that provides us with the opportunity to step down from our role of controlling nature, to one where we can just witness nature. The wilderness area does not have to be restricted to the outer perimeters of a property in a design. Zone 5 can extend as a wedge all the way from the outer perimeter right up to the house, to create a wildlife corridor as part of a design that brings natural ecosystem close the home.
Practical Zone Diagrams
Now that we have discussed some of the guidelines of what we place in each zone, it is appropriate to now revisit our zone diagram, but with a more practical focus on a horse property. The reason zones are rarely circular is because ground is rarely flat, and even apparently flat ground will have a measurable slope. Furthermore, areas of land can be irregularly shaped, so real world zone diagrams can appear very different from our previous conceptual zone diagram.
Here is an example of a zone diagram, which is closer to a real-life example, where each zone is shown in a different colour for illustrative purposes. Here, we can see that the zones can be irregularly shaped, they can overlap rather than form concentric circles and a particular zone can appear more than once. This highlights the flexibility we have in mapping zones in zone diagrams, and how far from the circular conceptual diagram real-life examples can be.
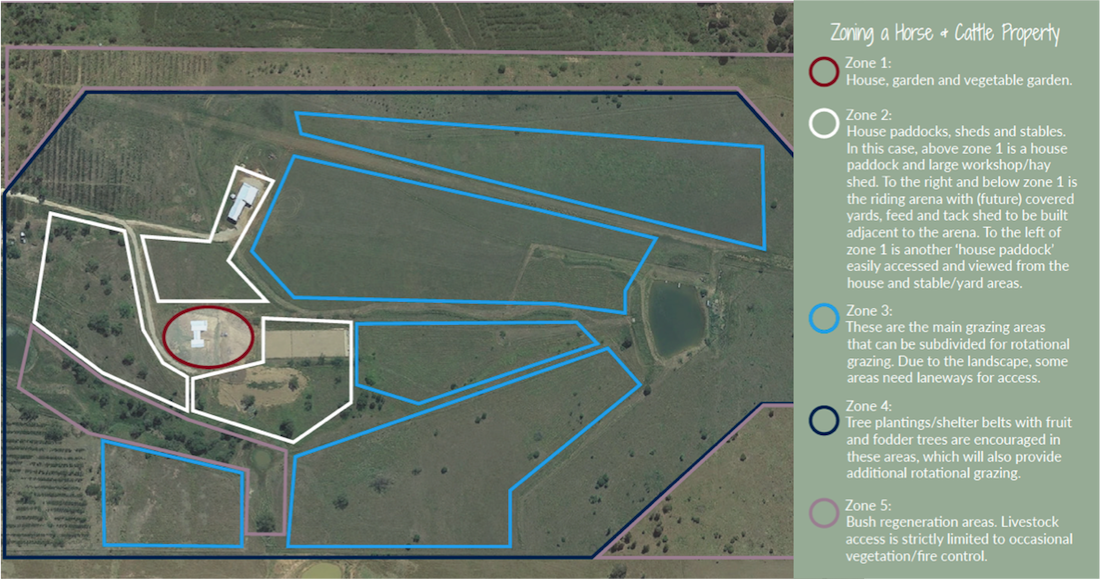
Zone size
The size of a zone is driven by two factors:
- the distances that are practical to cover on a human scale, and
- the amount of space required to yield produce to support a given number of people or animals.
With these factors in mind, here are some practical design guidelines for the ideal amount of area allocated to each zone.
Zone 1 – is ideally around 1000 sq. m (1/4 acre) in size for a family of four, this size is manageable as an intensive food production system.
Zone 2 – is ideally 4000 sq. m (1 acre) in size for a family.
Zone 3 – can range from 4 to 20 acres for a family.
Zone 4 – can be any size
Zone 5 – is a wilderness (can be any size).
Of course the size is variable and depends largely on your family size, number and type of animals you manage and acreage available! Keep in mind that zoning is primarily based on energy and chore efficiency!
Summary
Zones are concerned with the flow and use of energy inside our site, optimising it by the use of distance, and the strategic placement of elements, according to their frequency of use and the attention they require. However, zone planning does not account for all the systems of energy interacting with the site we are designing. A site does not exist in isolation; it exists as part of a larger environment, where external energies, the elements of nature (e.g. wind, sunlight, water), which come from outside our system also act on it. To plan for these energy systems, we use a system of energy planning known as Sector Planning. The importance of sectors (and slope) on our property was dicussed in the September edition of Horses & People Magazine https://www.horsesandpeople.com.au/

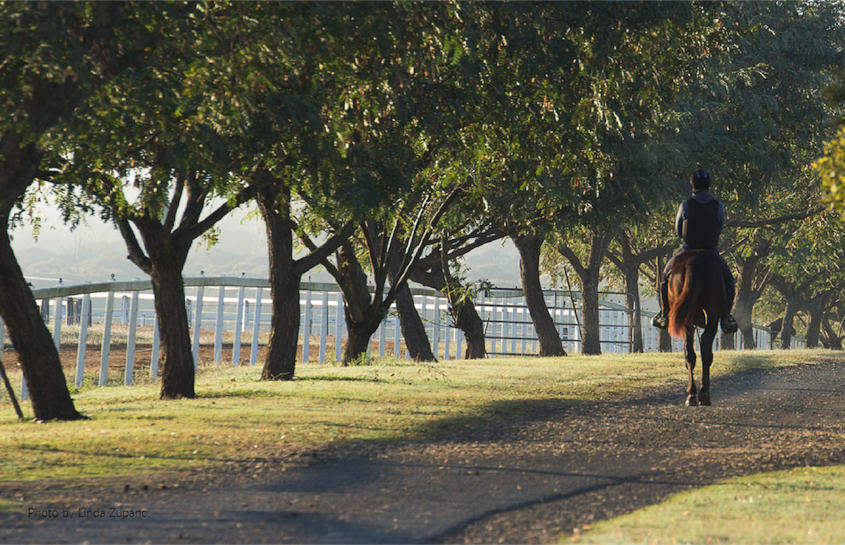
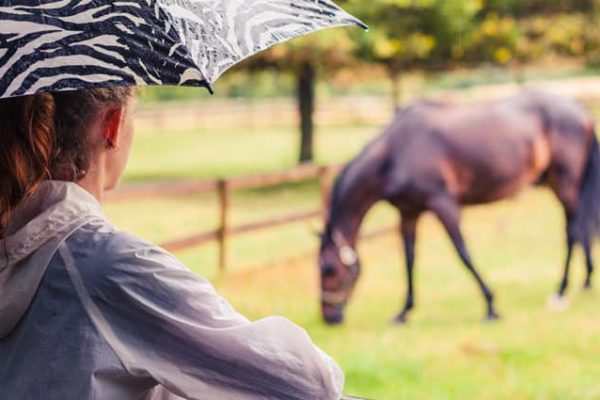
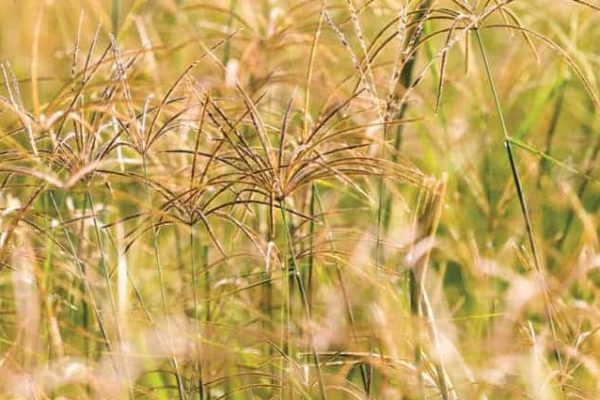
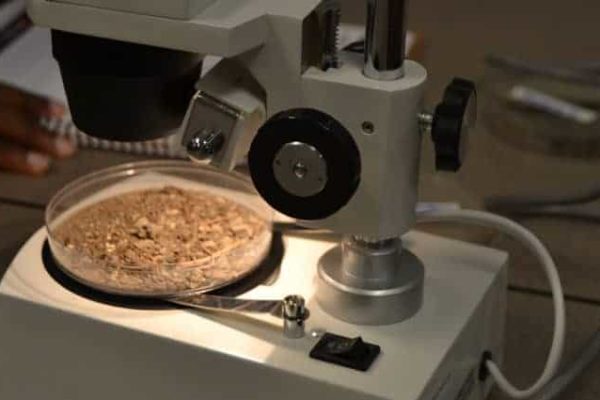
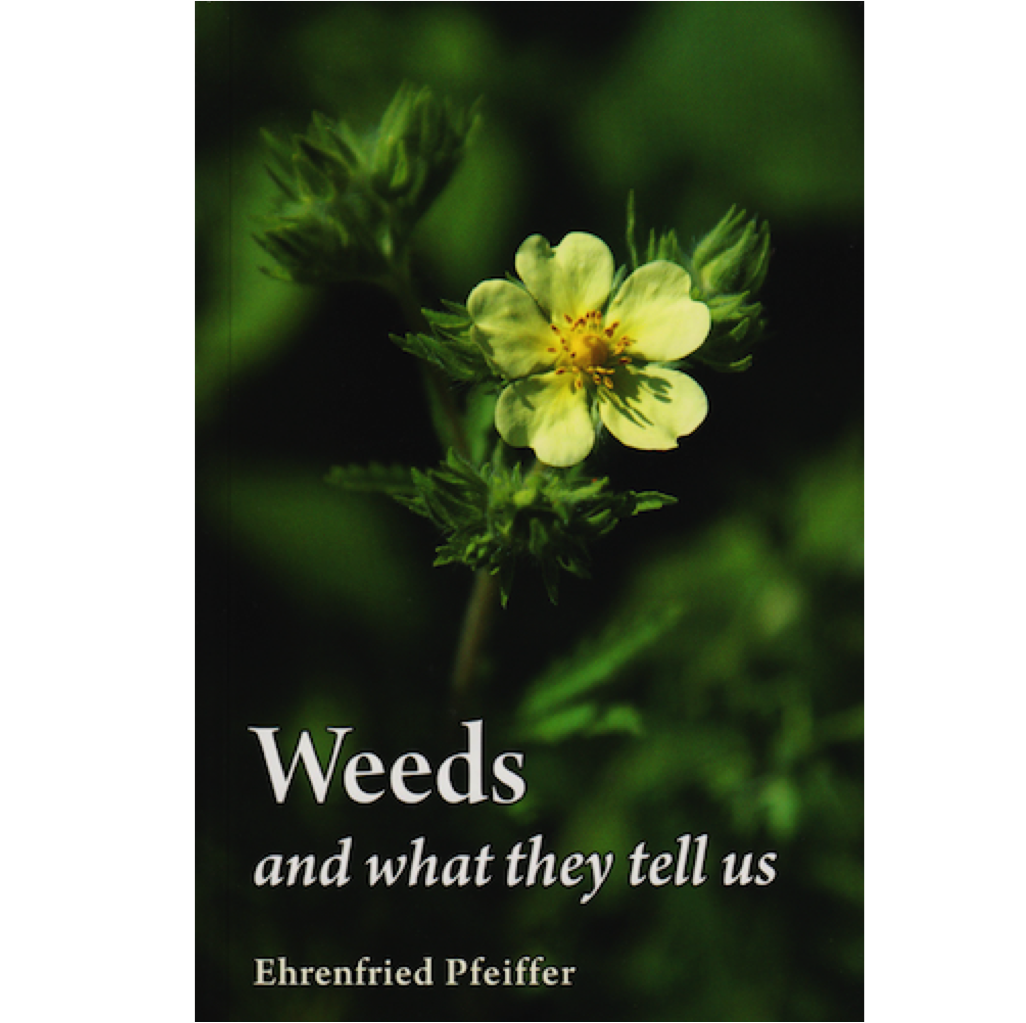
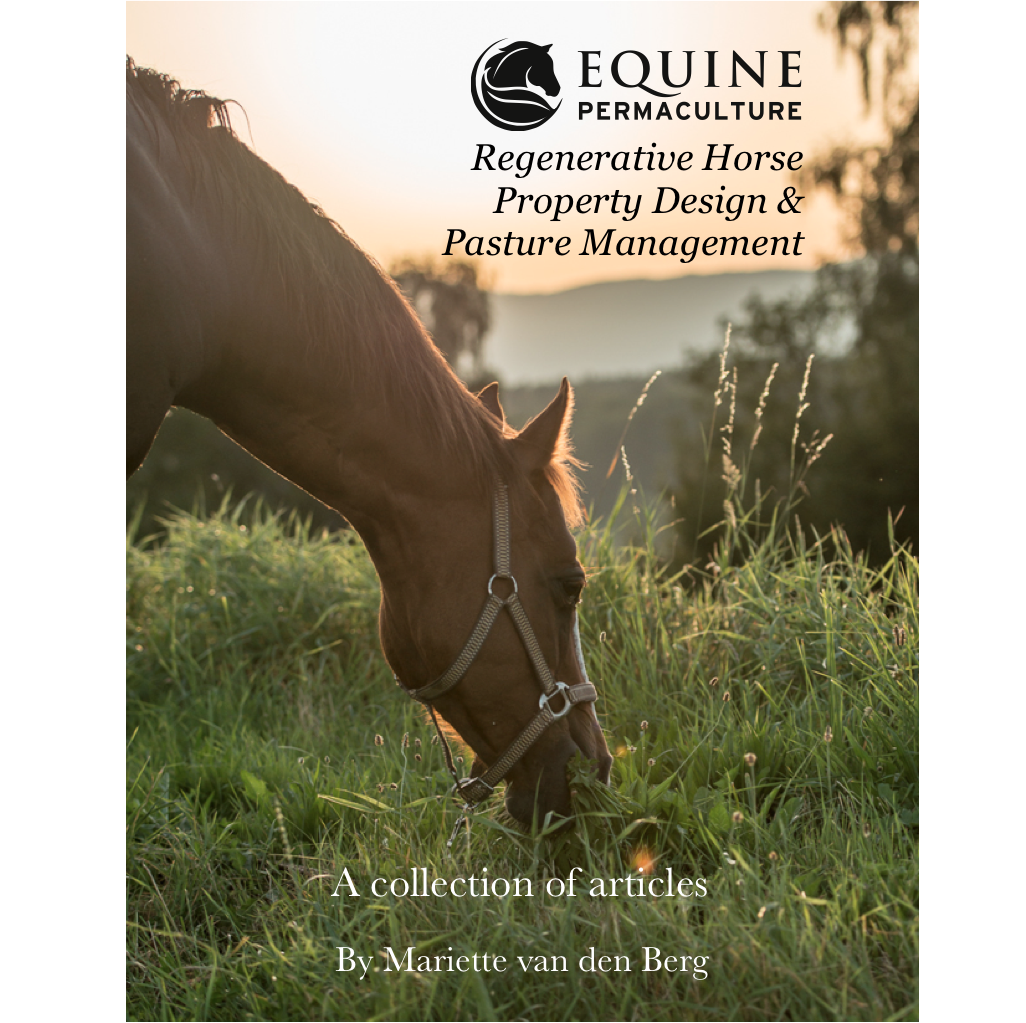
Comment(1)
Melissa says:
November 30, 2016 at 5:13 amThank you! This is oh-so-valuable to a newbie!!!